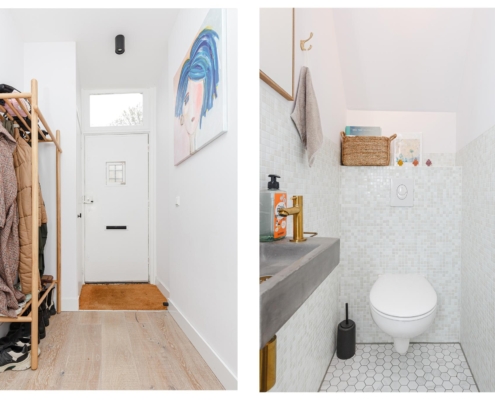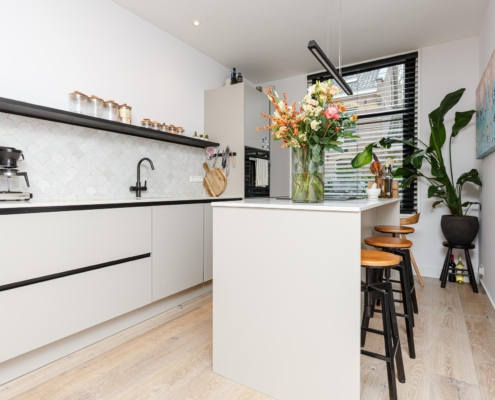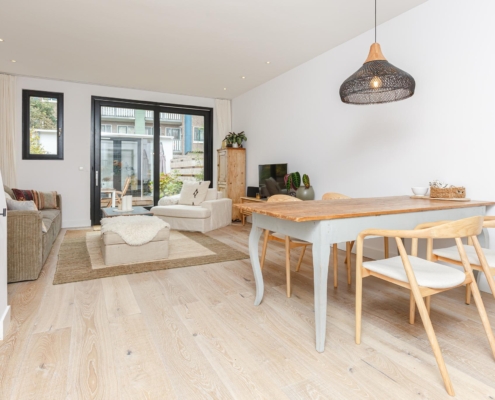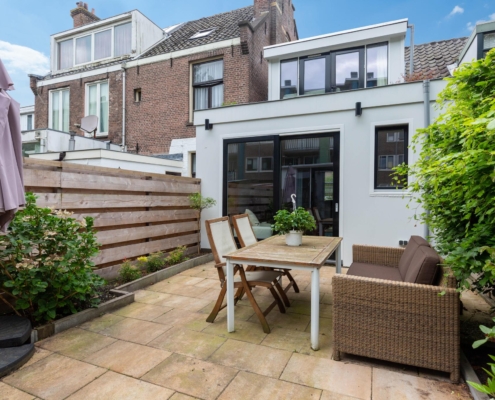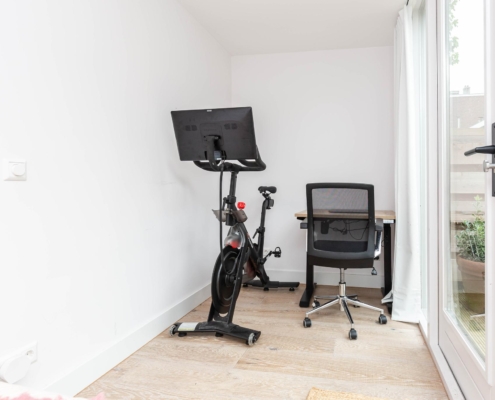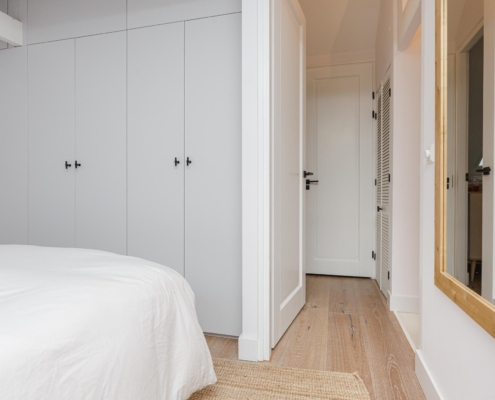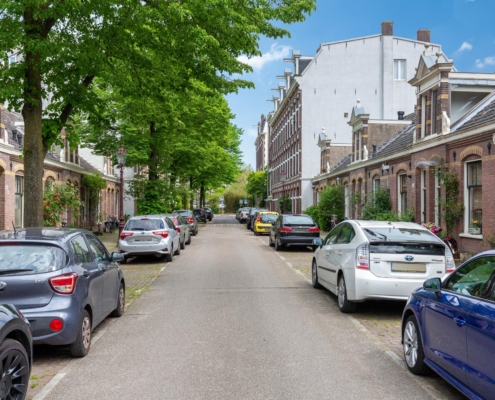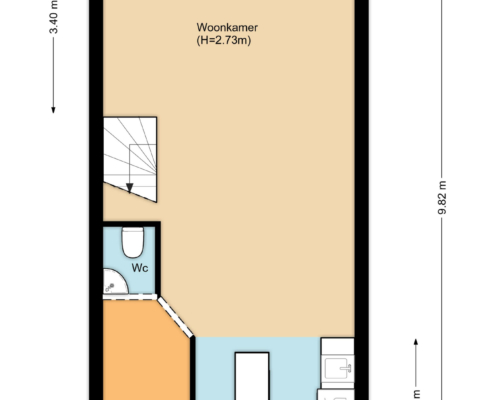Omschrijving
IN VERBAND MET DE GROTE BELANGSTELLING IS HET HELAAS NIET MEER MOGELIJK EEN BEZICHTIGING IN TE PLANNEN. U KUNT NOG WEL AANMELDEN VOOR DE RESERVELIJST
ZIJ presenteert deze prachtige monumentale eengezinswoning midden in De Pijp. Rustig wonen in een gemoedelijk straatje met karakteristieke en monumentale woningen zonder boven- of onderburen. Dit heerlijke huis heeft een zonnige achtertuin met zuidelijke ligging, een ruime doorzon woonkamer met open keuken en drie slaapkamers. De woning is in 2022/2023 volledig gerenoveerd en is helemaal instap-klaar om zo te betrekken. De woning is tegelijkertijd goed geïsoleerd (energielabel B) met vloerverwarming op alle verdiepingen, monumentenglas en dak-/ gevelisolatie, waardoor het energieverbruik nu lager ligt dan het gemiddelde energieverbruik van een eenpersoonshuishouden. De mooie monumentale voorgevel, het fraaie metselwerk en de prachtige detaillering. Echt een plaatje! Wat ook heel fijn is, is dat de woning gelegen is op eigen grond, geen erfpacht dus.
Begane grond:
Middels de eigen voordeur betreed je de woning in de hal met (nieuwe) meterkast, garderobe en modern toilet met fonteintje. Via de stalen taatsdeur betreed je de ruime en lichte woonkamer, voorzien van mooie parketvloer voorzien van vloerverwarming. Aan de voorzijde van deze leuke woning is de woonkeuken met kookeiland te vinden. Er is gebruikgemaakt van mooie lichte kleuren en een opvallende wandtegel. De keuken is voorzien van al het apparatuur dat je maar nodig hebt. Er is een inductiekookplaat met kookveldafzuiging, Quooker, koel/vriescombinatie, vaatwasser en oven aanwezig.
De woonkamer is gelegen aan de achterzijde waardoor je hier lekker veel privacy hebt. Onder de trap bevindt zich nog een zeer praktische en ruime opbergkast. Door de grote schuifpui heb je uitzicht op je eigen tuin en bovendien veel lichtinval. Een groot pluspunt van deze woning is het goed geïsoleerde guest house, met veel daglicht, in de achtertuin, die goed te gebruiken is als kantoor of logeerkamer.
De tuin is gelegen op het zonnige zuiden en heeft daardoor de hele dag genoeg zonlicht.
Eerste verdieping:
Op de eerste verdieping zijn twee slaapkamers aanwezig. De slaapkamer aan de achterzijde is voorzien van een groot nieuw dakkapel met openslaande deuren. Ook is er een luxe ingebouwde kastenwand aanwezig en een ingebouwde kastruimte aan de zijkant.. Aan de voorzijde bevindt zich de tweede slaapkamer, voorzien van een dakraam en ingebouwde kastruimte onder het schuine dak en in de nok.
De badkamer heeft een toilet, wastafel, wastafelmeubel en een inloopdouche met regendouche en handdouche. Een lichte kleurstelling gecombineerd met gouden kranen maken dit een mooie moderne badkamer.
Uiteraard heb je ook nog ruimte voor een wasmachine en droger. Deze kunnen in de handige, speciaal gemaakte kast op de overloop van de verdieping
Omgeving:
De woning is gelegen aan een prachtige monumentale en tevens zeer rustige en gemoedelijke straat. De woning is onderdeel van een aantal zeldzame woningen die vroeger zijn gebouwd als ‘diamanthuisjes’. De locatie zo naast de Amstel is natuurlijk prachtig. Een wandeling langs het water, even boodschappen doen op de Albert Cuyp of lopen naar Carré voor een voorstelling, alles is hier nabij. Gezellige cafés en restaurants in overvloed, denk aan het Gerard Douplein met de Pilsvogel, Het Paardje, Venster 33, Qlique en de beste broodjes en delicatessen zijn te halen bij le Salonard. De Amstel zit ook boordevol met leuke plekken zoals de IJsbreker, restaurant Bam Boa, Italiaan Impero Romana en Pizzatent Loulou. Ook de van Woustraat zit vol met hotspots zoals Firma Pekelharing. Om over de leuke zomerse terrassen in de rest van de buurt nog maar te zwijgen. Voor ontspanning en sport kunt u terecht in het heerlijk groene Sarphatipark. Ook het centrum van Amsterdam (bijvoorbeeld de Utrechtsestraat) is op korte afstand bereikbaar.
De woning is zowel met het openbaar vervoer als met de auto (A2 en Ring A-10) zeer goed te bereiken. Verschillende tram- en bushaltes zijn op steenworp afstand gelegen. Amstelstation ligt op loopafstand van de woning. Het centrum van Amsterdam is met de fiets binnen 10 minuten te bereiken. In de straat is ook voldoende parkeergelegenheid: voor de deur parkeren is eerder regel dan uitzondering.
Highlights:
– Rijksmonument uit 1891 en beschermd stadsgezicht
– Eigen grond, 93 m2 perceeloppervlak
– Riante achtertuin op het zuiden
– Volledig verbouwd in 2022/2023
– Voor- en achtergevel zijn in 2023 geschilderd
– Goed geïsoleerde guest house in achtertuin
– Veel opbergruimte door slim ingebouwde kasten
– Voldoende parkeerplek voor de deur en veel laadplekken in de buurt
– Een parkeervergunning geeft ook toegang tot parkeergarage Pestane
– Goed geïsoleerde woning met vloerverwarming en daardoor lage gas- & energiekosten – Energielabel B
– Oplevering kan op korte termijn
————————————————————————————————————————-
English:
ZIJ presents this beautiful monumental family home right in the heart of De Pijp. Quiet living in a friendly street with characteristic and monumental houses without upstairs or downstairs neighbors. This delightful house has a sunny backyard facing south, a spacious living room with open kitchen, and two bedrooms. The house was completely renovated in 2022/2023 and is completely move-in ready. The property is also well-insulated (energy label B) with underfloor heating on all floors, monument glass, and roof/ fac?ade insulation, resulting in lower energy consumption than the average energy consumption of a single-person household. The beautiful monumental facade, the lovely brickwork, and the exquisite detailing. Truly a sight to behold! Another great feature is that the property is situated on freehold land, so no leasehold.
Ground floor:
Through the private front door, you enter the hallway with (new) fuse box, wardrobe, and modern toilet with sink. Through the steel pivot door, you enter the spacious and bright living room, featuring beautiful parquet flooring with underfloor heating. At the front of this charming home is the kitchen with kitchen island. Light colors and striking wall tiles have been used. The kitchen is equipped with all the appliances you need, including an induction hob with extractor hood, Quooker, fridge/freezer, dishwasher, and oven.
The living room is located at the rear, providing plenty of privacy. Under the stairs, there is a very practical and spacious storage closet. The large sliding doors offer views of your own garden and plenty of natural light. A major plus of this property is the well-insulated guest house in the backyard, with lots of daylight, which can be used as an office or guest room.
The garden is situated on the sunny south side, ensuring plenty of sunlight throughout the day.
First floor:
On the first floor, there are two bedrooms. The bedroom at the rear features a large new dormer window with French doors. There is also a luxurious built-in wardrobe and built-in storage space on the side. At the front is the second bedroom, equipped with a skylight and built-in storage space under the sloping roof and in the attic.
The bathroom has a toilet, sink, vanity unit, and a walk-in shower with rain shower and hand shower. A light color scheme combined with gold taps make this a beautiful modern bathroom.
Of course, there is also space for a washer and dryer. These can be placed in the convenient, specially made closet on the landing of the floor.
Area:
The property is located on a beautiful monumental and very quiet and friendly street. The property is part of a number of rare houses that were built as ‘diamond houses’ in the past. The location next to the Amstel River is naturally beautiful. A stroll along the water, a quick shopping trip to the Albert Cuyp market, or a walk to Carré for a show, everything is nearby. There are plenty of cozy cafes and restaurants, such as Gerard Douplein with the Pilsvogel, Het Paardje, Venster 33, Qlique, and the best sandwiches and delicacies can be found at Le Salonard. The Amstel River is also full of nice places such as De IJsbreker, restaurant Bam Boa, Italian Impero Romano, and pizza place Loulou. Van Woustraat is also full of hotspots like Firma Pekelharing. Not to mention the nice summer terraces in the rest of the neighborhood. For relaxation and sports, you can visit the lovely green Sarphatipark. The center of Amsterdam (for example, Utrechtsestraat) is also easily accessible at a short distance.
The property is very easily accessible both by public transport and by car (A2 and Ring A-10). Various tram and bus stops are located just a stone’s throw away. Amstel station is within walking distance of the property. The center of Amsterdam can be reached by bike within 10 minutes. There is also ample parking space in the street: parking in front of the door is more the rule than the exception.
Highlights:
– National monument from 1891 and protected cityscape
– Freehold property, 93 m2 plot area
– Spacious south-facing backyard
– Completely renovated in 2022/2023
– Front and rear facades painted in 2023
– Well-insulated guest house in backyard
– Plenty of storage space due to cleverly built-in closets
– Ample parking space in front of the door and many charging points nearby
– A parking permit also provides access to Pestane parking garage
– Well-insulated property with underfloor heating, resulting in low gas & energy costs (Energy label B)
– Delivery can be arranged in the short term.
Algemeen
- Vraagprijs € 750.000 k.k.
- Status Verkocht
- Aanvaarding In overleg
Energie
- Energieklasse B
- Isolatie Dakisolatie, Muurisolatie, Dubbel glas, Hr glas
- Verwarming Cv ketel
- Warm water Cv ketel
Bouw
- Soort woonhuis Eengezinswoning
- Type Tussenwoning
- Bouwjaar 1891
- Soort bouw Bestaande bouw
Buitenruimte
- Type buitenruimte(s) Achtertuin
- Hoofdtuin locatie Zuid
- Hoofdtuin breedte 4.8 meter
- Hoofdtuin lengte 5.2 meter
- Hoofdtuin achterom Nee
Oppervlakte en inhoud
- Woonoppervlakte 78m2
- Inhoud 301m3
- Perceeloppervlakte 93m2
Indeling
- Aantal verdiepingen 2
- Aantal kamers 4
- Slaapkamers 3
- Aantal badkamers 1












